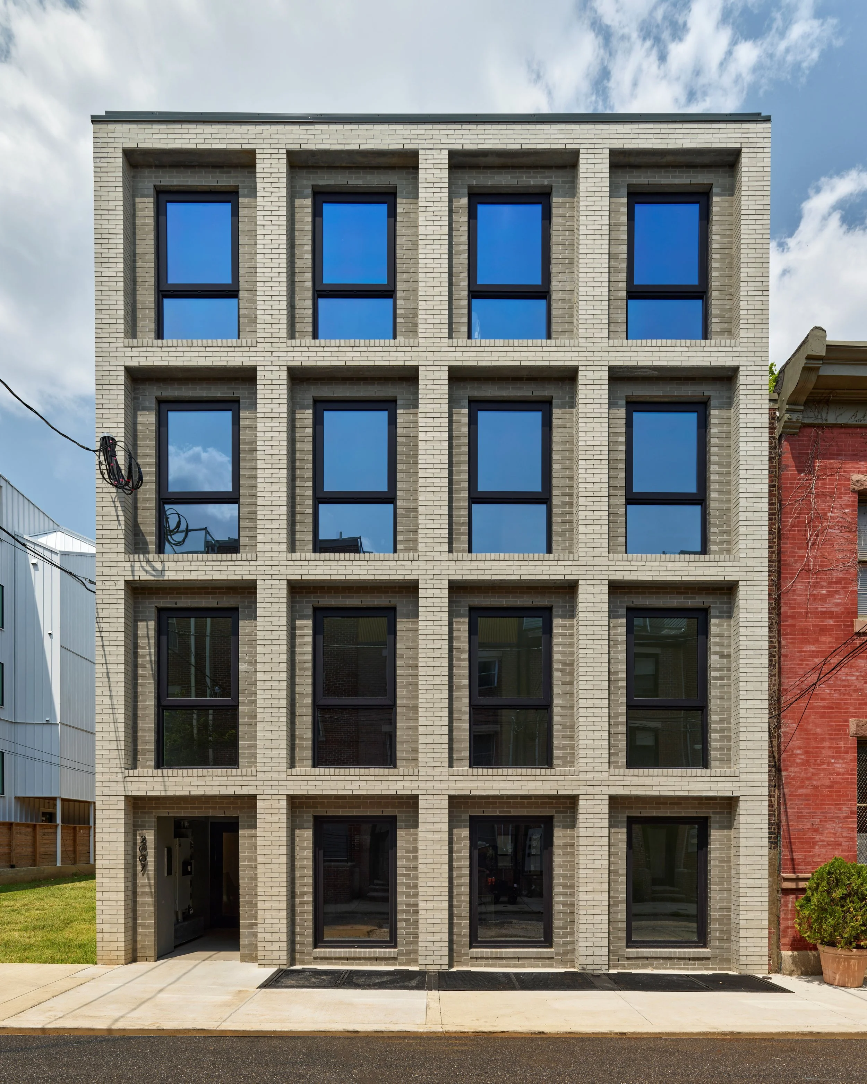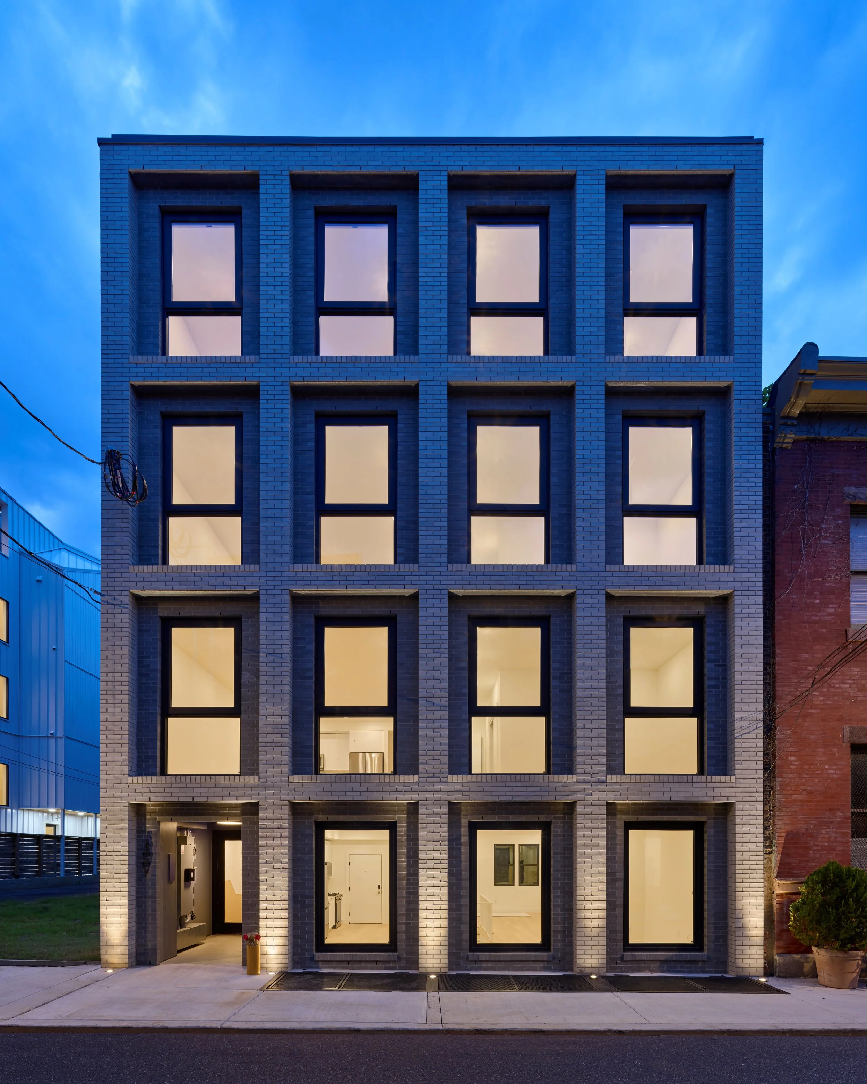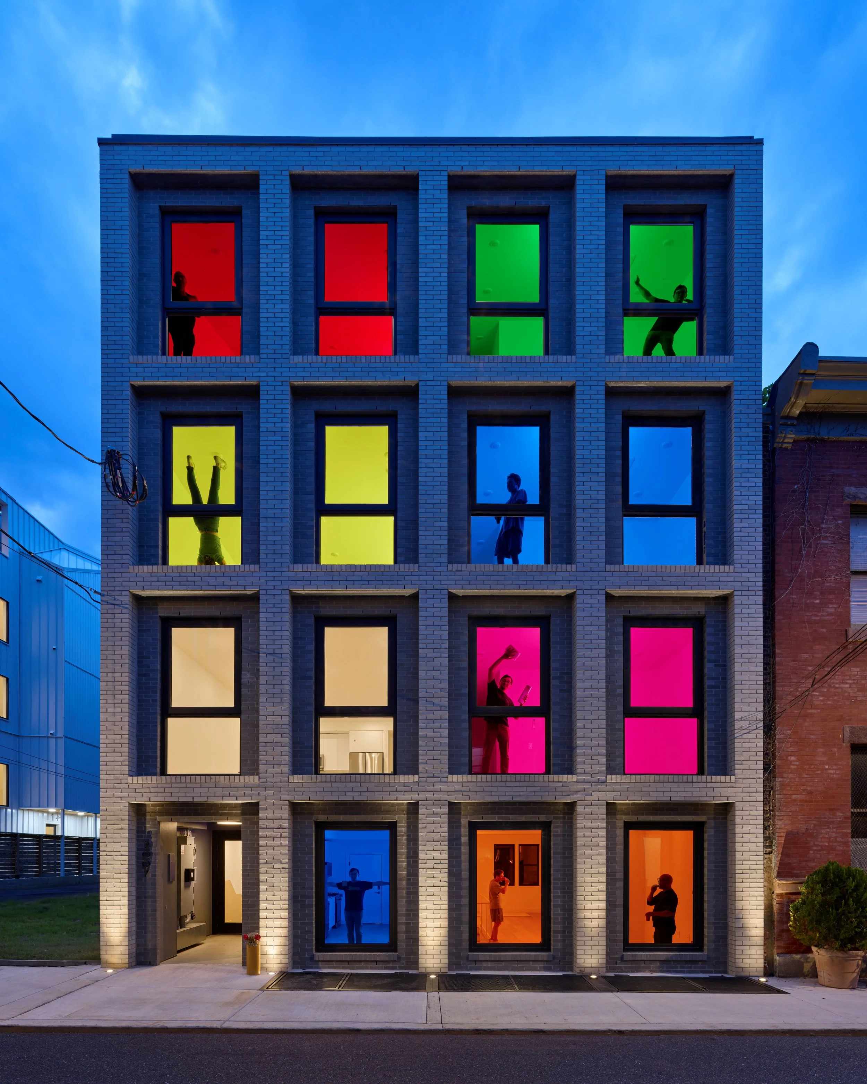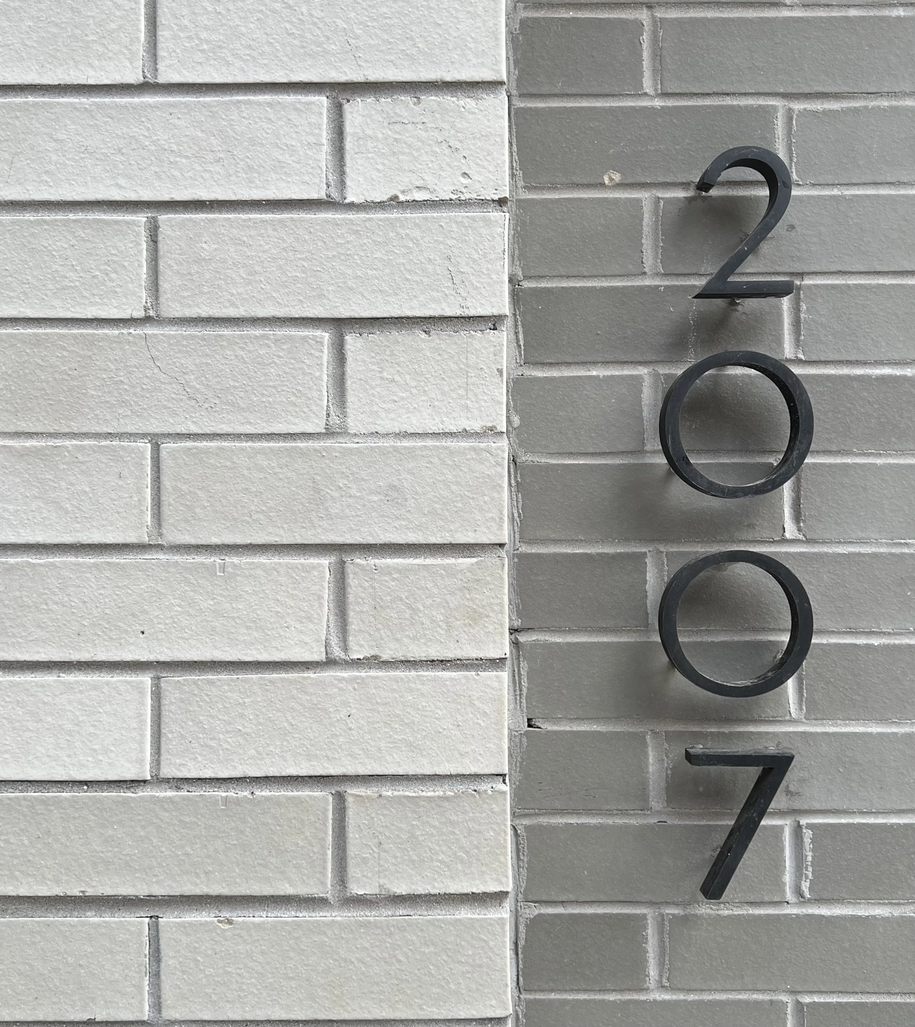2007 Cambridge Street
Philadelphia, PA
10-unit apartment building
19,200sf
completed 2024
developer: Archive Development Group
general contractor: Grit Construction
masonry contractor: New MB General Contractors
structural engineer: Structure Labs
photographer: Jeffrey Totaro
The challenge here was to give the look and feel achieved with a steel structure that our client desired with the limitations of wood frame construction. Knowing that the pier width requirements for shear is the floor to ceiling height divided by 3.5; that was just too wide for the goal we were striving to achieve. The decision was made to create two different planes of brickwork, a forward plane that created the narrow profile frame typically achieved with steel construction and then a recessed plane that provided the required structural width. The two planes of brick are slightly different shades of gray with the recessed plane being slightly darker to emphasis the depth of the façade. This was an economical way to achieve the desired aesthetic within the constraints of our construction type. The brickwork here is coursed precisely with no cut brick, only full stretchers and headers are used adding to the very clean vision for the design.









